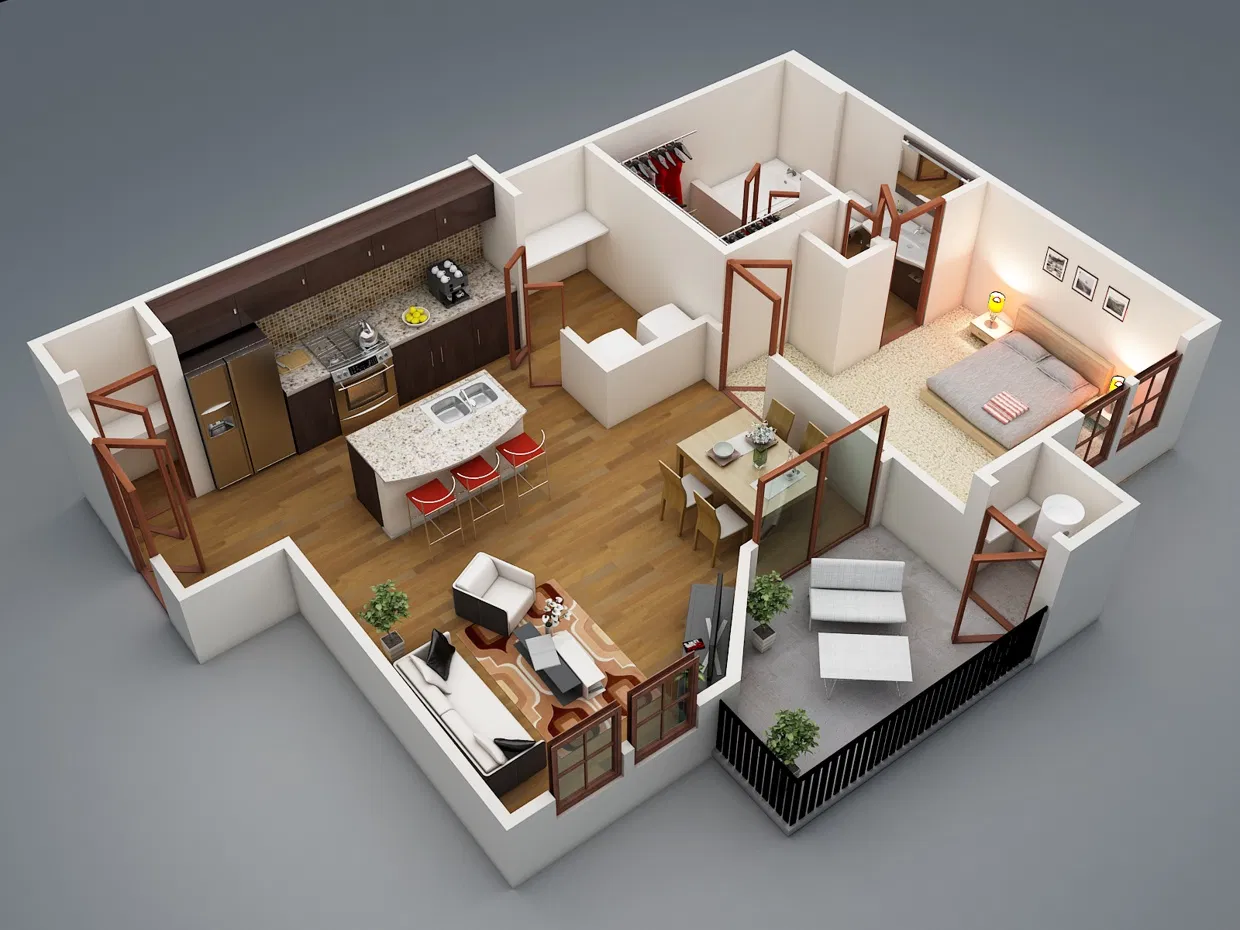House Floor Plans are also known as Building plans or simply floor plans. Floor plans serve as a diagram that represents the interior of a building. It is a helpful method to map out and visualize the rooms of a building. Architects and designers can make better decisions regarding space functionality and aesthetic sense.
SMA Archviz creates stunning floor plans for every designer’s need. They cater to every type of building whether it is a residential, commercial or industrial building.
House Floor Plans VS Blueprint
People often confuse house floor plans and blueprints. Although they are similar, there are certain differences between them. Both of them are drawings that represent the building but the blueprints are a little more technical. They include foundations and elevations which are not commonly seen among floor plans.
Another difference is that floor plans are made by using software such as Sketchup, 3Ds Max etc. They are carefully created by a graphic designer. Blueprints are created by an architect or an engineer.
What is Included in a Floor Plan?
3D Floor Plan Rendering Services carefully analyze the requirements of the client and create the floor plan. They add different textures and materials to give it a realistic look. The viewer can make sound decisions and make the best use of the space. The following are the features included in a floor plan:
- Dimensions
- Rooms
- Stairs
- Fixtures
- Fireplaces
- Windows
- Doors
- Furniture items
- Columns and sections
- Built-in appliances
- Hallways
Types of House Floor Plans
Following are the main types of House Floor Plans!
1) Open Floor Plans
Open Floor Plans refer to a building plan that offers large space. It typically includes an open kitchen with a living room. Open Floor Plans are a good choice for families who love to interact. Open space facilitates communication and promotes social bonding among family members. It has more common spaces and allows a better flow of traffic.
But there are some disadvantages of open house plans such as it can be costly. Their lack of privacy and spaces may appear congested if they are not designed properly.
2) Closed Floor Plans
3D Rendering Services also creates closed floor plans. Closed floor plans refer to a layout that has private rooms and areas. There are no common areas. It’s suitable for families that enjoy their privacy. There are distinguished bedrooms, kitchen and dining room. This type of house plan offers good noise and sound control.
One of the disadvantages of closed floor plans is that they have lesser real estate value than open floor plans. Interaction among family members is also limited.
3) Modular Floor Plans
Modular Floor plans consist of small rooms and can be customized. It can be arranged in any way to fit the needs of the client. Modular homes are prefabricated, meaning that they are built someplace else and then shifted to the desired location. Modular Homes can be expensive especially when you factor in the transportation expenses.
4) Hybrid Floor Plans
Hybrid floor plans are a mix of open and closed floor plans. Only excellent Floor Plan Drafting Services can capture the essence of hybrid floor plans. These plans are extremely convenient as they include the best features of both designs.
5) 2D VS 3D Floor Plans
2D-floor plans are 2D representations of the building’s layout. They can be hand-drawn or digitally printed. On the other hand, 3D Floor plans present a 3D view of the building. Many people are shifting toward 3D designs as they provide better clarity. 3D house plans are also used to showcase the design to stakeholders as they enhance visualization.
Pick the Right House Floor Plans!
What makes all the difference is when you decide which type of floor plan you require. A plan that harmonises with your lifestyle is the objective that can be achieved! The following tips must be considered when going through this process:
- Extensively assess and compare your floor plans with your budget
- How many rooms are there to make sure there is sufficient space for an easygoing flow
- What is the size of your residence
- Is the floor plan appropriate for your lifestyle and do not cause any hindrances
- Does the chosen plan meet the needs of your lifestyle
Final Words
To sum it all up, creating House Floor Plans is a form of art. Balancing an ideal blend between practicality and aesthetics. It must be carefully considered to maximize the maximum utilization of the available space. A design must be specially designed so that space is efficiently used and optimally integrated with the natural lights and flow of the air. Also, implementing friendly practices and technological aspects makes the environment safe and green. In this article, some of the most prominent floor plans have been discussed in detail. An expert must plan and strategize in such a way that would create a properly functional and comfortable atmosphere for the habitats.
Also Read
- ► Why Vape Star USA Is Your Go-To Source for Disposable Vapes
- ► Remini APK Download Latest Version Official 2025 Free For Android
- ► How Custom Dog Soap Boxes Influence Buying Decisions
- ► How to Choose a Sexual Health Clinic in Sydney CBD
- ► How Do Acoustic Consultants Enhance Noise Control Solutions?
- ► Power BI Service: Tips to Get Started Quickly
- ► Essentials Hoodie The Perfect Blend of Comfort, Style, and Versatility
- ► Durable & Stylish Kitchen Experts
- ► Prepaid eSIM The Future of Mobile Connectivity with Gleesim
- ► Vehicle Shipping Texas Trusted Services by Breamway Auto Transport
- ► Timeless Kitchen & Bathroom Storage
- ► Back Pain Management Guide: Start Small, Feel Big Changes
- ► Affordable Water Leak Repair Services in NYC – Call Now!
- ► Work-Life Balance at GYGY Mentis on Noida Expressway
- ► Timeless Designs for Functional Beauty





